


We were asked to restore this bank house (typical two story,
center chimney colonial built into a "bank") after it
was purchased by two prominent New England antiques dealers. This
house needed extensive structural repairs including 80% sill replacement,
much post foot repair, stud repair, floor joist replacement, 60%
foundation replacement and a lot of straightening and jacking.
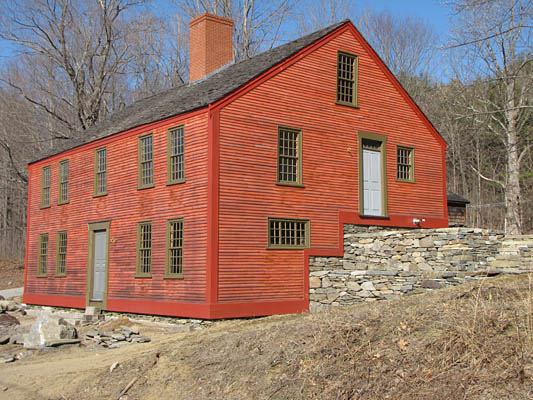 |
The windows are handmade reproductions of the originals with
early glass. The clapboards are prestained vertical grain spruce
with scarfed joints. Trim boards are hand planed. All the nails
are hand forged (blacksmith made). The roof is hand split cedar
shakes.
 |
Beaded cornerboard with very wide watertable board (which copies
original) with hand wrought nails
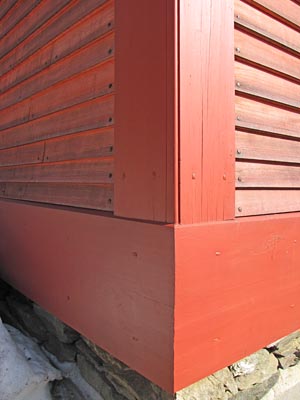 |
Detail of door, thumblatch, keyhole for boxlock and simple
door moulding
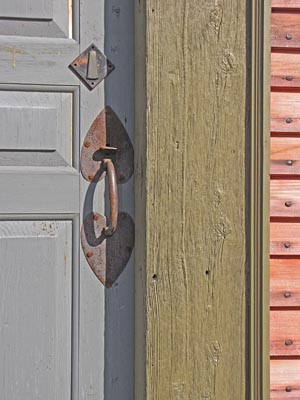 |
This stone foundation is laid in mortar, but we keep the joints
well back from the face giving the impression of a dry laid wall.
 |
Rear view shows roof detail, siding treatment and small window
that we reproduced, after having found evidence buried in the
wall.
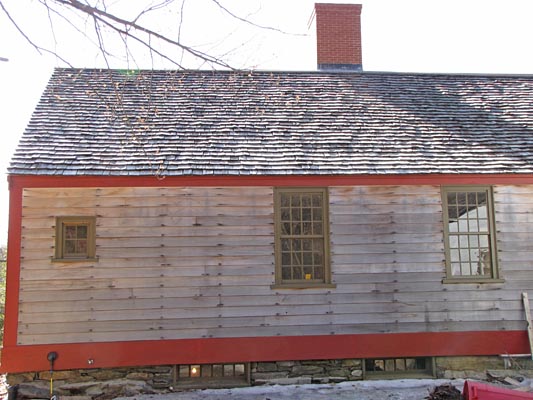 |
We found a few remnants of this siding in the wall cavities
which the owners were willing to let us reproduce and use on the
rear of the building. These are 6" to the weather and are
made of 1" clear vertical grain cedar. They are beveled both
top and bottom so that they lay parallel to the wall and on plane
with each other, and then fastened with hand wrought nails which
are reproductions of the original fasteners.
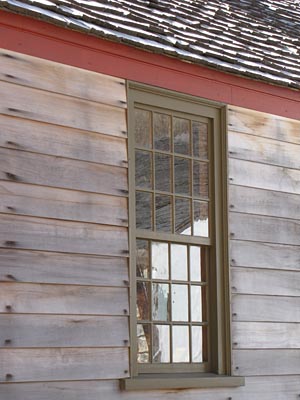 |
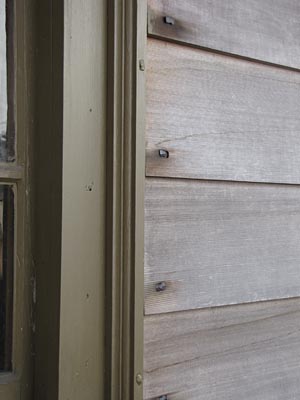 |
One of the 1st floor rooms during the restoration process.
Front hall and stairway to left, recently exposed paneling to
right (note plaster stains), cooking fireplace being restored
in center.
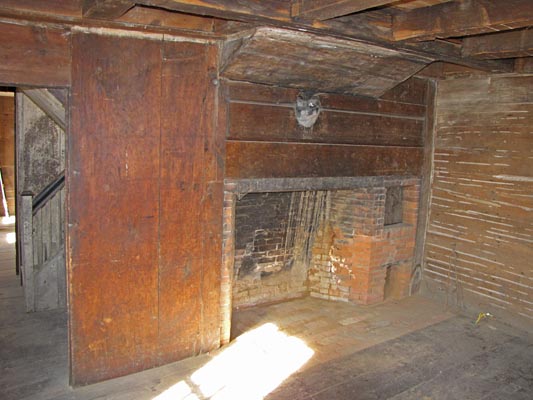 |
This is a typical dutchman repair. We repaired the mortise
and tenon joint at the right corner of this fireplace surround
which was destroyed. The band moulding was repaired also and then
the whole repair was colored to match the existing. The plaster
is new as well.
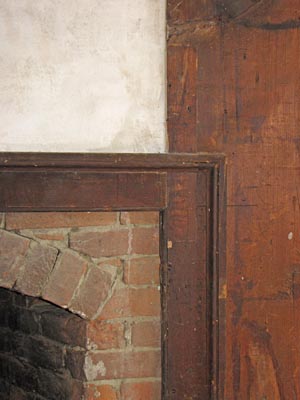 |
We built this cupboard in place from old boards and then plastered
between the shelves. The owners chose to expose the 2nd floor
joists and add plaster between. The flooring is old, but replaced
as is the paneling to the right. The existing wainscot needed
extensive dutchman repairs. A little coloring and this room is
done.
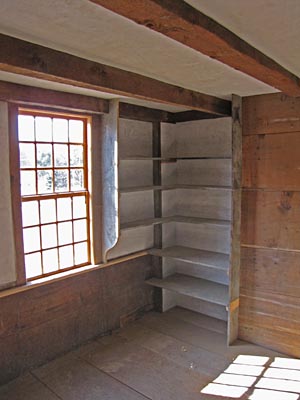 |

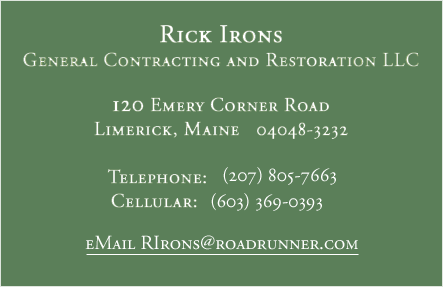
- © 2015 Rick
Irons General Contracting and Restoration LLC
- All text and photographs
are the property of Rick Irons General Contracting and Restoration
LLC
- and may not be reproduced
without written permission.
- All rights reserved.














